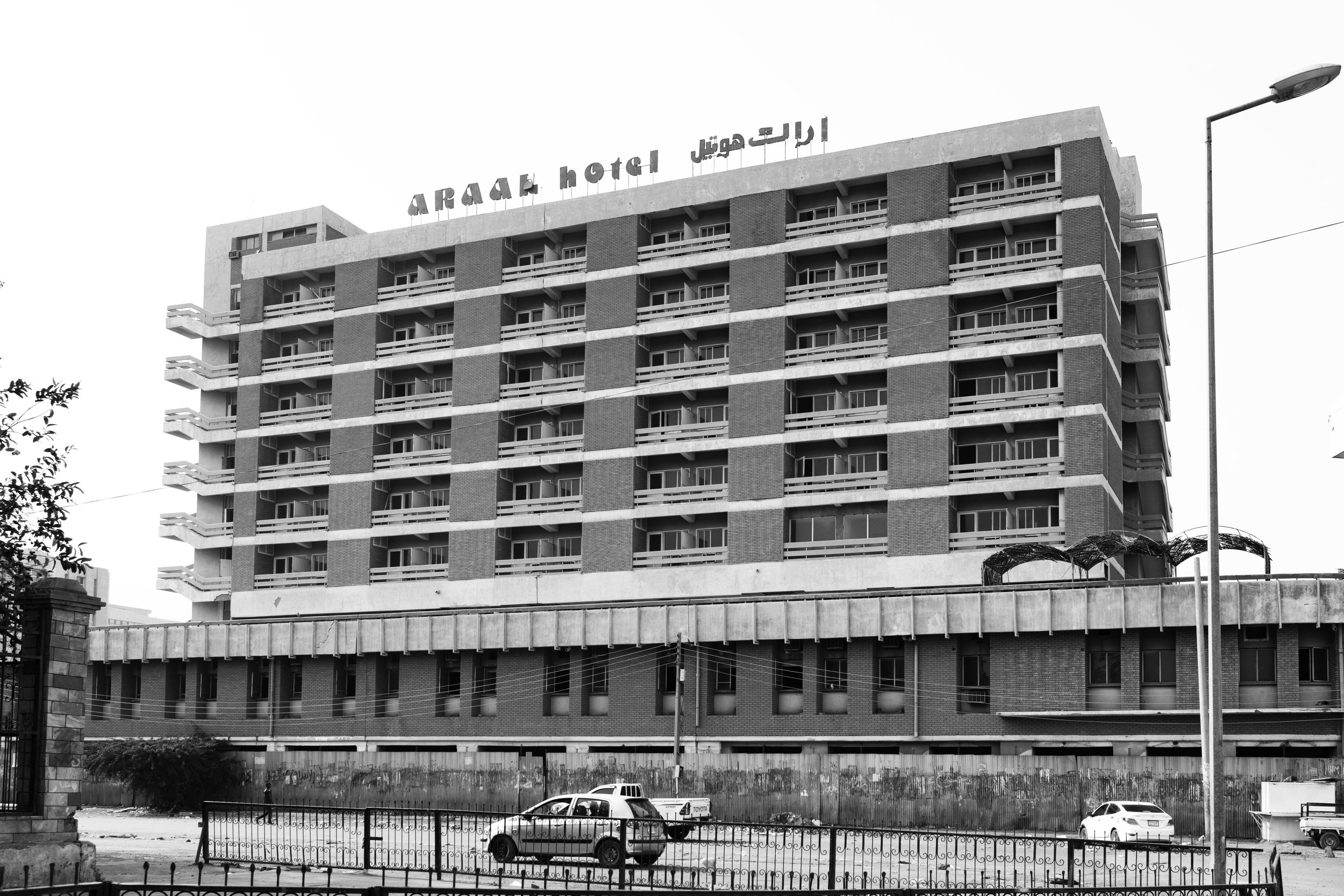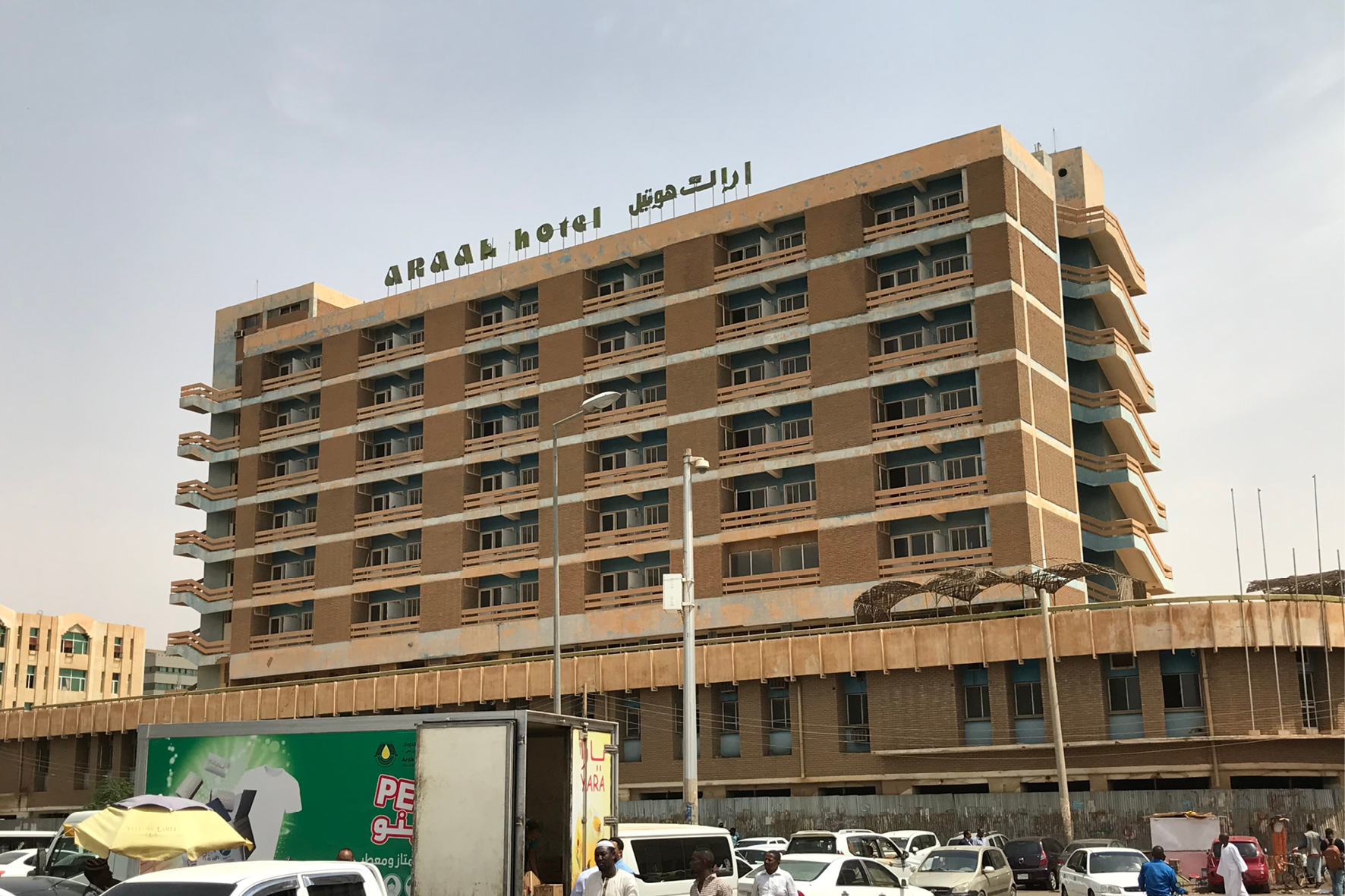
Araak Hotel
Araak Hotel (former Araak House)
Commission date 1975
Design period circa 1975
Start of site work Unknown
Completion/inauguration 1978
Classification RES (Residential) Apartments/Hotel, Commercial (COM)
Owner(s)/patron(s)
General Insurance Company followed by Hasan Ibrahim Malik
Architect
El-Amin Muddather’s Office (El-Amin Muddather, Abdalhadi Pasha, Hussien Ahmed Hussien, and Nera Wallace)
Consulting Engineers
Structural Engineer: Mohamed Makki
Contractors
Misr Concrete Development Co.
Araak Hotel is in a prime location in Al Souq Al-Arabi (Khartoum’s commercial district) and is across the road from Khartoum Grand Mosque. The structure overlooks four roads: Zubeir Pasha St. (to the north), Al Taiyar Zulfu St. (to the east), Al Khalifa Rd. (to the west), and Al Shaikh Abd Alwahab Almushraf (to the south). The hotel rises from a podium of arcades that precede the date it was built and belonged to Papadam Company. In the 1970s, General Insurance Company (GIC) acquired a 3000m2 plot with the intention of designing it as an apartment building that would serve officials from the United Nations. A public square called the United Nations Square, now the location of the Al Waha Mall, was also in the vicinity.
GIC intended to demolish the arcades to construct a podium with two 12-storey towers on the east and west of the site. Whilst the lower floors would function as residential apartments, the upper three floors would function as a hotel with accompanying amenities. However, the existing tenants protested the design proposal and refused to vacate the building emboldened by the tenancy laws that were in their favour. The architect had to redesign the project to incorporate the existing shopping arcade and the tower was limited to an existing courtyard which was 50x14m2, with the intention of creating an access at both the east and west. The new design would include an 8-storey tower of apartments, each included a living room, a kitchen, a bathroom, and a single bedroom.
However, the final design was realized after Araak Group approached the General Insurance Company and proposed converting the apartment building into a hotel to be leased to Araak Group for 25 years. This proposal was motivated by a need to host guests for the upcoming fifteenth summit conference of the Organisation of African Unity (OAU) that took place in 1978 at the Friendship Hall in Khartoum. The design for Araak Hotel was once again converted to include 24 rooms per floor within the 8-storey tower. One floor was added on top of the existing arcade at the podium of the building to house amenities such as a restaurant and a telephone room. The redesign of the apartments to convert them into hotel rooms included converting the living room into a bedroom, the kitchen into a bathroom, whilst the original bedroom and bathroom became another hotel room.
The construction was undertaken while the shops were operational because the existing tenants protested the plans for the building. While some minor issues occurred during construction, the building was completed. Raft foundations were used to construct the building and the building was only accessible from the east during construction. This was because only one tenant on the east side agreed to vacate providing 3.5 x 6 m2 to provide an entrance and access to the core of the building.
Prior to the opening of the building in 1977, ten rooms were being used and the building was known then as ‘Araak House’. This served as pilot for the hotel providing the staff with a trial period. Araak hotel was operational from 1978 until the late 1980s, with Araak Group as the primary tenant. Prior to the renewal of the rental lease agreements the shop tenants complained about sanitation and sewage system problems and requested an extension in the tenancy contract with the same rental price. Hassan Malik, the founder of Araak Group, began buying shares from the shareholders of the General Insurance Company and soon had full ownership of Araak Hotel.
The building is composed of an eight-story tower with two floors at the podium and two exterior staircases at the north-east and south-west corners of the building. The main finishes used are brick & paint on the exposed structure (slabs, columns, and staircases). The hotel rooms were recessed to create balconies, giving the façade an interplay of solids and voids. The repetition in design elements is broken at the east and west sides of the tower. Lines across the exterior were created with the balcony rails on the north and south sides of the building, with the same treatment wrapping around the staircases, giving continuity to these horizontal lines between different floors.
The hotel also occupies the imagination of storytellers and horror movie lovers, perhaps a reminder of Bernard Tchumi’s Advertisements for Architecture: ‘To really appreciate architecture, you may even need to commit a murder’. The hotel witnessed the murder of a currency trader in 1987, a few years after its opening. It was subsequently closed which led to many folk stories about the building. Interestingly, the arcades around the hotel were used for currency trading, which is an illegal activity. The public has been fascinated with the murder, the story reaching across the region as well as rumours about the building being haunted. The hotel is part of a series of other hotels (4 at least) in which a popular crime was committed in the late 1980s. This history forces us to reflect on modernity as a literal crime scene. An argument can be made that the violence perpetuated in these hotels would not have happened in places where people knew one another, such as in the towns and villages of Sudan. In the anonymous space of a hotel building, a typology that arguably arrived in Sudan with modernity, these crimes become much easier to commit. There has not been another period of such frequent hotel crimes since the 1980s. This period could have been transitional between the typologies that foster tight-knit communities and anonymous associations in which such crimes occurred.
Araak Hotel has been abandoned since the late 1980s. The paint is peeling as the hotel tower has not been maintained. Whilst the shops were operational until 2007 they have since been boarded up with zinc sheets. There have been various reports of plans to rehabilitate and revive the tower, by both the owner and the Ministry of Culture, Information and Tourism. The interest of the latter is part of plans to revive Khartoum Centre.
Rapporteur
Mai Abusalih, Renad Abdelhakam, Sarah Kahil, Hadeel Mohamed, Rowan A. Eltahir, and Suha Hasan
Relevant Archives
National Records Office of Sudan
Sudanese Police Force Archives
Arab Center for Architecture
Resources
El-Amin Muddather (architect), phone interview with Renad Abdelhakam, July 29, 2022.
Sarah Kahil. Transcription of phone interview between El-Amin Muddather and Renad Abdelhakam, July 30, 2022.


