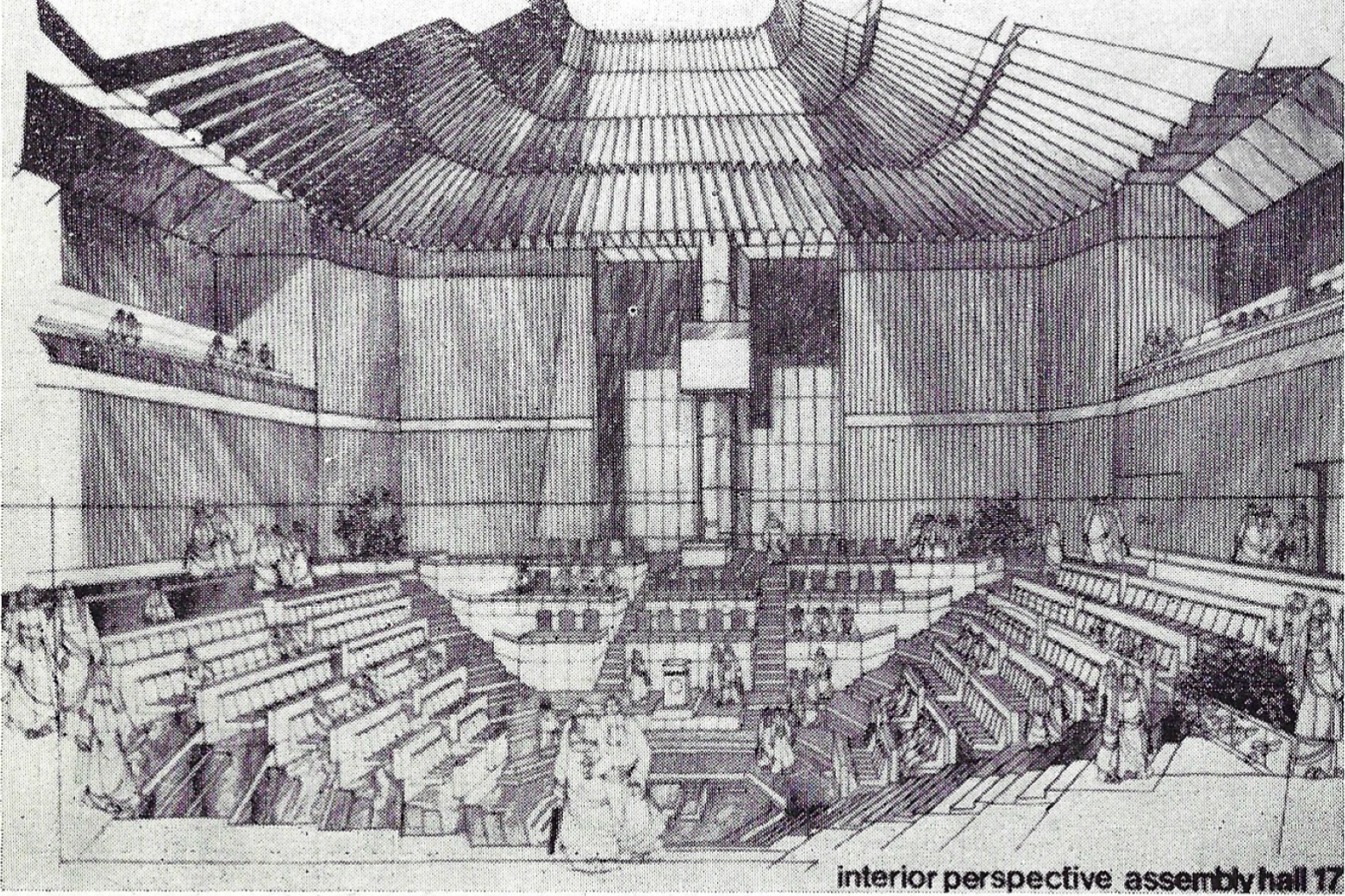
National Assembly
National Assembly
Commission date 1972
Design period Circa 1972-1973
Completion/inauguration December 26, 1978
Classification Administration (ADM)
Owner(s)/patron(s)
Government of Sudan
Architect
Design Institute Carpați: Cezar Lăzărescu (lead architect), Gabriel Cristea, Dinu Gheorghiu, and Gabriel Tureanu
Building Contractors
Antrepriza Romana de Constructii Montaj (ARCOM) (main contractor), Romania and Carpati Construction Trust (Sub-contractor), Romania, Sudanese Public Corporation for Building and Constructions (Sudan)
The National Assembly of Sudan was a ‘personal wish’ from President Nimeiry (of Sudan) to President Nicolae Ceaușescu (of Romania), who visited Sudan in 1972 prior to signing an agreement on economic and technical cooperation. Ceaușescu requested that a group of Romanian architects and builders construct the building that was to house Sudan’s parliament. The design brief was intended to foster collaboration between Romanian architects and Sudanese professionals bringing together the expertise of each group in the construction of the parliament. Part of the brief was also to build a Presidential Palace in the garden of the National Assembly, but this never materialized due to a lack of funds.
The building was constructed through a loan from Romania to Sudan, yet the conditions of this loan were complicated and ultimately did not benefit Romania. This has led some researchers to speculate that this is why the agreement between the two countries was terminated and the projects detailed within it were not carried out. Furthermore, the Government of Sudan proposed a joint venture between the Romanian contractor (ARCOM) and the Sudanese Public Corporation for Building and Constructions, an entity that was set up specifically for this project. Some material and machinery required for the building was transported from Romania, whilst gravel, sand, and timber were sourced locally. The proposed cost of the building was $11 million.
The project relied heavily on prefabrication, especially in the aesthetic expression of the façades. Although the design was described as sensitive to local conditions, it better described as an adaptation of methods and designs previously executed in Romanian projects that share a brutalist aesthetic of standardized concrete façade elements.
The design features a primary plane that cuts through the building horizontally whilst shading the floor below and leading the upper part to seem like a projection from the plane. Two main volumes extend from the plane, one is slightly slanted marking the main space of the parliament for the outside viewer. This is clear in section in which the parliament room itself is emphasized, not only due to its size but by the choices the architect made to highlight the space in the sketch. It is also worth noting the presence of people in these drawings, which may indicate the intentional design of the building with people in mind. The space of the parliament’s congregation is square in form. The façade of the building is modular, using prefabricated modular blocks. The lower floor is constructed from red bricks. Sun breakers are installed at repeated intervals providing shade for the building. This functional, climatic solution, also acts as ornamentation, giving the building character.
The project uses prefabricated materials imported from Romania. An exchange of expertise also occurred which was not well documented, or the documentation of which is inaccessible. As with any collaboration having different sides can provide insightful takes on the choices made for the material. The use of the sun breakers in the design could possibly be one of the earlies examples of this design element in Khartoum.
The project represents a moment when strong diplomatic ties were developing between Sudan and Romania. Sudan reached out to a Romania, having no associations with its colonization, and Romania reached out to Sudan considering African nations as opportunities for investment. This is evident in the discussions surrounding the commission at the highest levels of government in both countries. The parliament is considered by many researchers as the ‘most renowned Romanian project abroad’. More recently the project has been reframed as a tool to foster cold war soft power.
The project brings together aesthetic influences from Sudan and Romania and shows what can be achieved when having a wider field of inspiration to draw from. This collaborative aesthetic is reflected in the design’s form, the material choices, and the use of climatically sensitive materials.
The project falls within the category of modern architecture emerging in Sudan at the time, as it was highly sensitive to climate. It is also part of a body of architecture carried out by Romanian architects abroad.
The design shares similarities, in terms of material and climatic approaches, to other buildings that were built in Sudan at the time. Researchers of Romanian modern architecture have also noted that the National Assembly shares similarities with administrative and social-cultural edifices built in the late 1960s and early 1970s in Romania, such as Targoviste Cultural Centre, Baia Mare Cultural Centre, Suceava Cultural Centre.
Rapporteur
Miruna Stroe, Suha Hasan, and Hadeel Mohamed
Relevant Archives
National Records Office of Sudan
Central National Historical Archives (ANIC), Bucharest
Resources
Miruna Stroe. The Parliament of Khartoum, Sudan Cezar Lăzărescu and the Design Institute Carpați, 1972-1978. Presentation at conference entitled: The Gift of Architecture: Spaces of Global Socialism and their Afterlives. (June 13, 2022).
Daniela Rădulescu-Andronic, Adrian Spirescu, Dan Teodorescu, Alexandra Chiliman, Liviu Gligor, Lucian Ghișe, Răzvan Luscov, and Dana Chirvai. "“In Memoriam”–Gabriel Cristea, PhD. Professor of Architecture." Argument 8 (2016).
Dana Vais. "Exporting hard modernity: construction projects from Ceaușescu's Romania in the ‘Third World’." The Journal of Architecture 17, no. 3 (2012): 433-451.
Łukasz Stanek. Architecture in global socialism: Eastern Europe, West Africa, and the Middle East in the Cold war. Princeton University Press, 2020.
Prezențe arhitecturale românești peste hotare [Romanian Architectural Presence Abroad], Arhitectura vol. 6/1979.
Ioana Cristina Popovici. Chapter 5, in ‘Arhitectura 1950-1989. Interstitial Spaces of Communist Romanian Architecture’. (PhD Thesis, University of Plymouth, 2019).
Cezar Lăzărescu. Adunării Poporului din Khartoum: Republica democratică Sudan [Khartoum People's Assembly: Democratic Republic of Sudan]. Arhitectura. vol. 3, no. 5, 1977 May, p. 22-28.